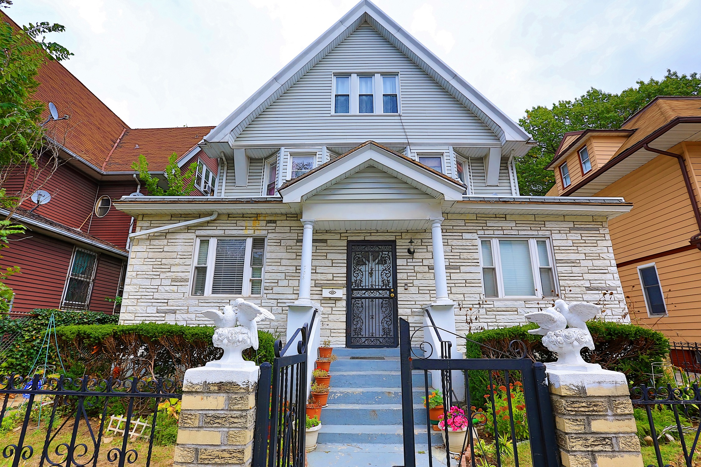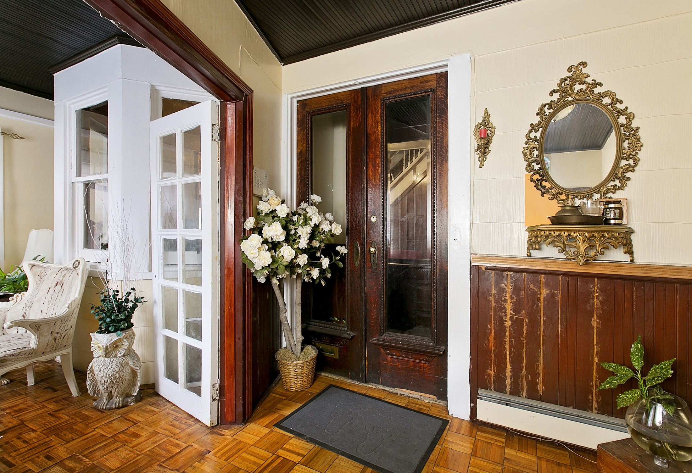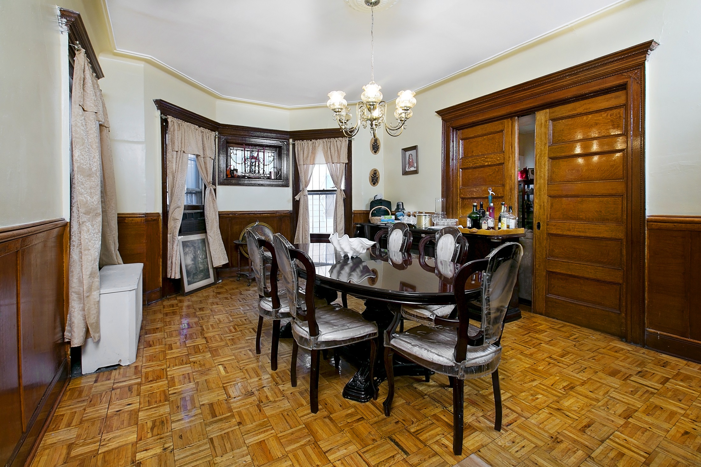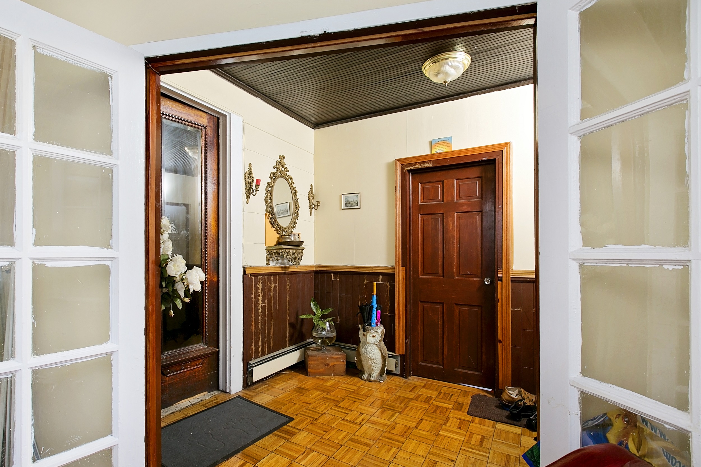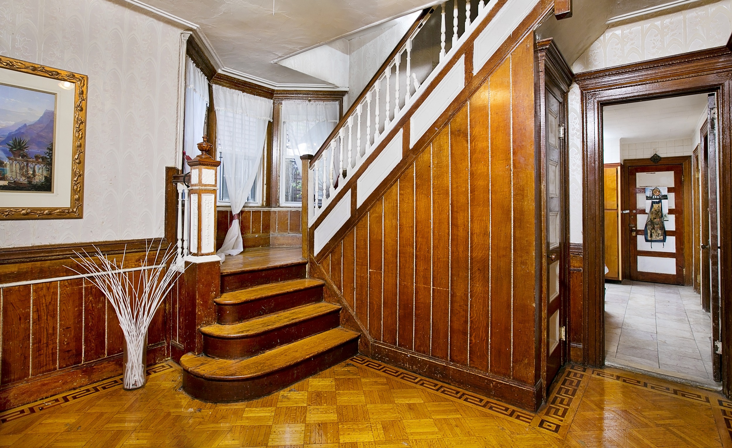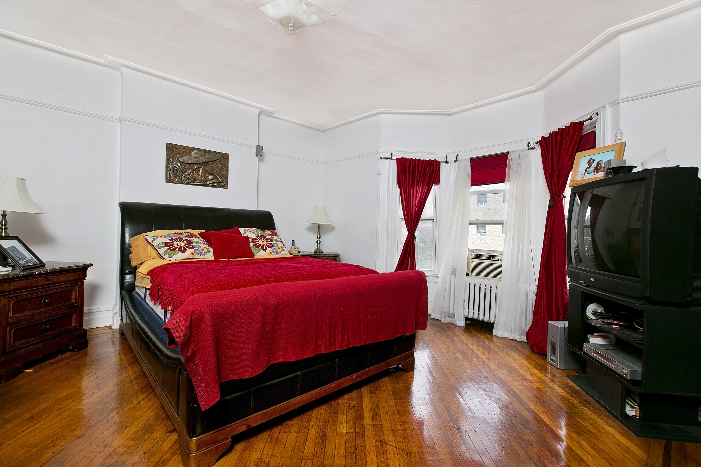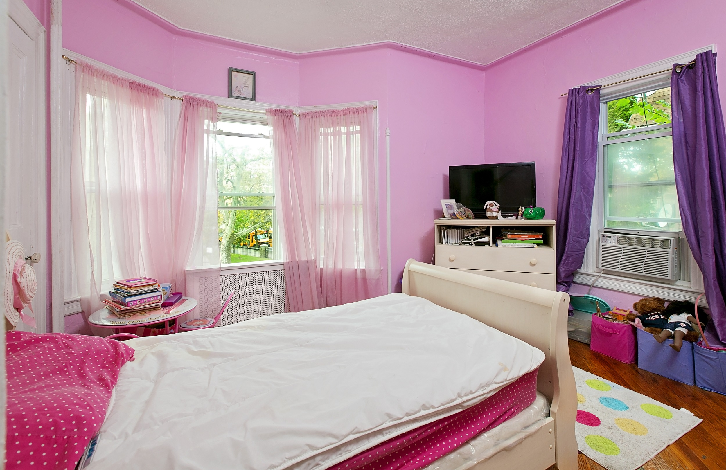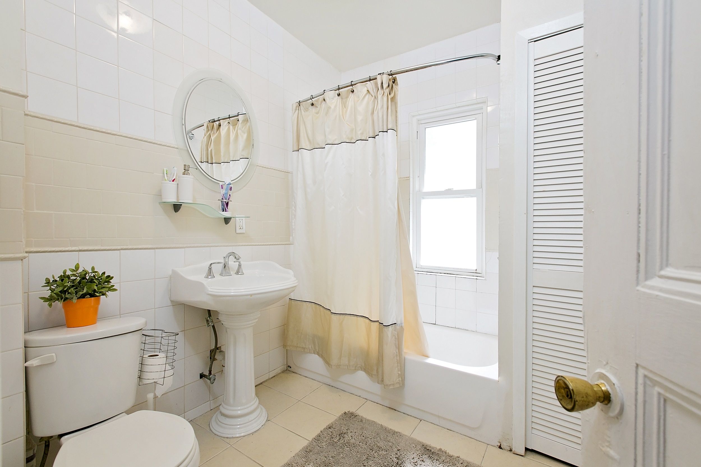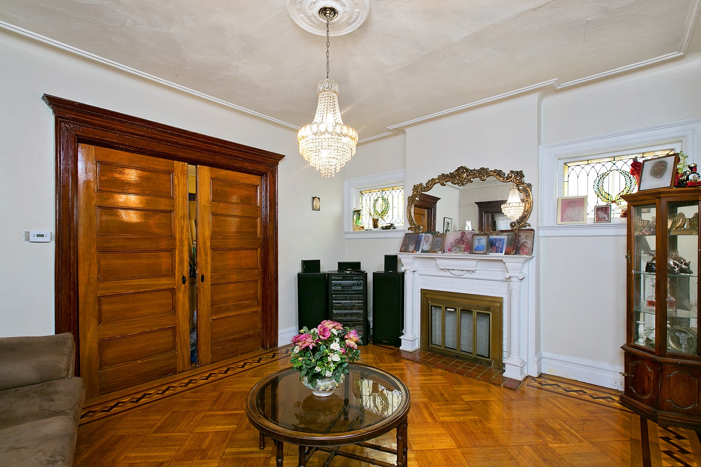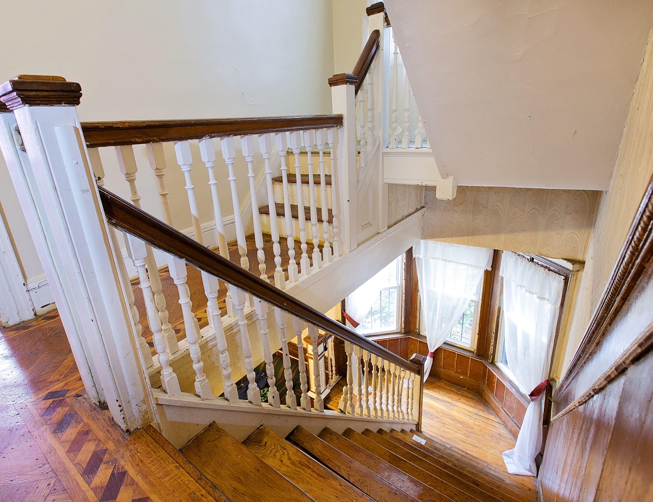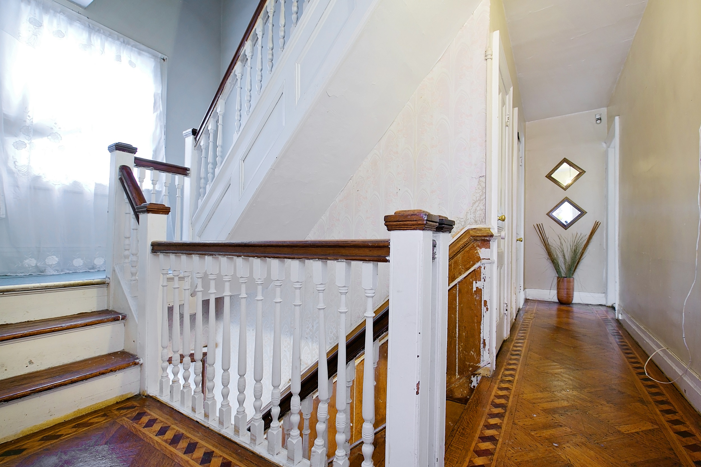Ditmas Park
Embarking on a journey back in time with modern comforts, this grand 3-story residence, perched on the edge of Victorian Ditmas Park and Midwood, stands as a testament to the craftsmanship of 1910. Wrapped in the warm embrace of its pre-war details, the home's fully detached stature boasts a 2-car garage, private driveway, and an expansive lot. The welcoming enclosed front porch opens to an elegant foyer with a commanding staircase, leading to an array of formal and intimate spaces, including a sumptuous living room with a decorative fireplace, an opulent dining room, and cozy bedrooms bathed in natural light from stained glass windows.
The property's interior narrative is one of timeless elegance and layered history. The original pocket doors slide open to reveal a formal dining room, where countless stories have unfolded, while the wood-paneled walls and parquet floors whisper the secrets of bygone eras. The top floor apartment, with its separate kitchen, offers a quaint retreat or an opportunity for rental income, and the large windowed basement hints at untapped potential. This house, a stone's throw from the B/Q express trains, promises a canvas for creating new memories while cherishing the old.
Refined Details and Luxurious Touches
Tailored Spaces for Personalized Living Spaces
- The living room's decorative fireplace serves as a focal point, surrounded by plaster moldings and a mantle, evoking the elegance of past eras, while stained glass windows scatter colorful light across the polished parquet floors.
- In the dining room, the original pocket doors and bay windows frame the space with a sense of historical grandeur, complemented by the gleaming parquet floors that feature intricate inlays, demonstrating the meticulous attention to detail.
- Each bedroom is a sanctuary of comfort, with large windows inviting sunlight to dance on the hardwood floors, and the preserved woodwork adding a touch of sophistication and continuity with the home's historic charm.
- The enclosed front porch, with its paneled windows, offers a serene spot to enjoy the neighborhood's verdant tranquility, while the centered staircase in the entry foyer exudes an inviting sense of arrival with its detailed woodwork and stately presence.
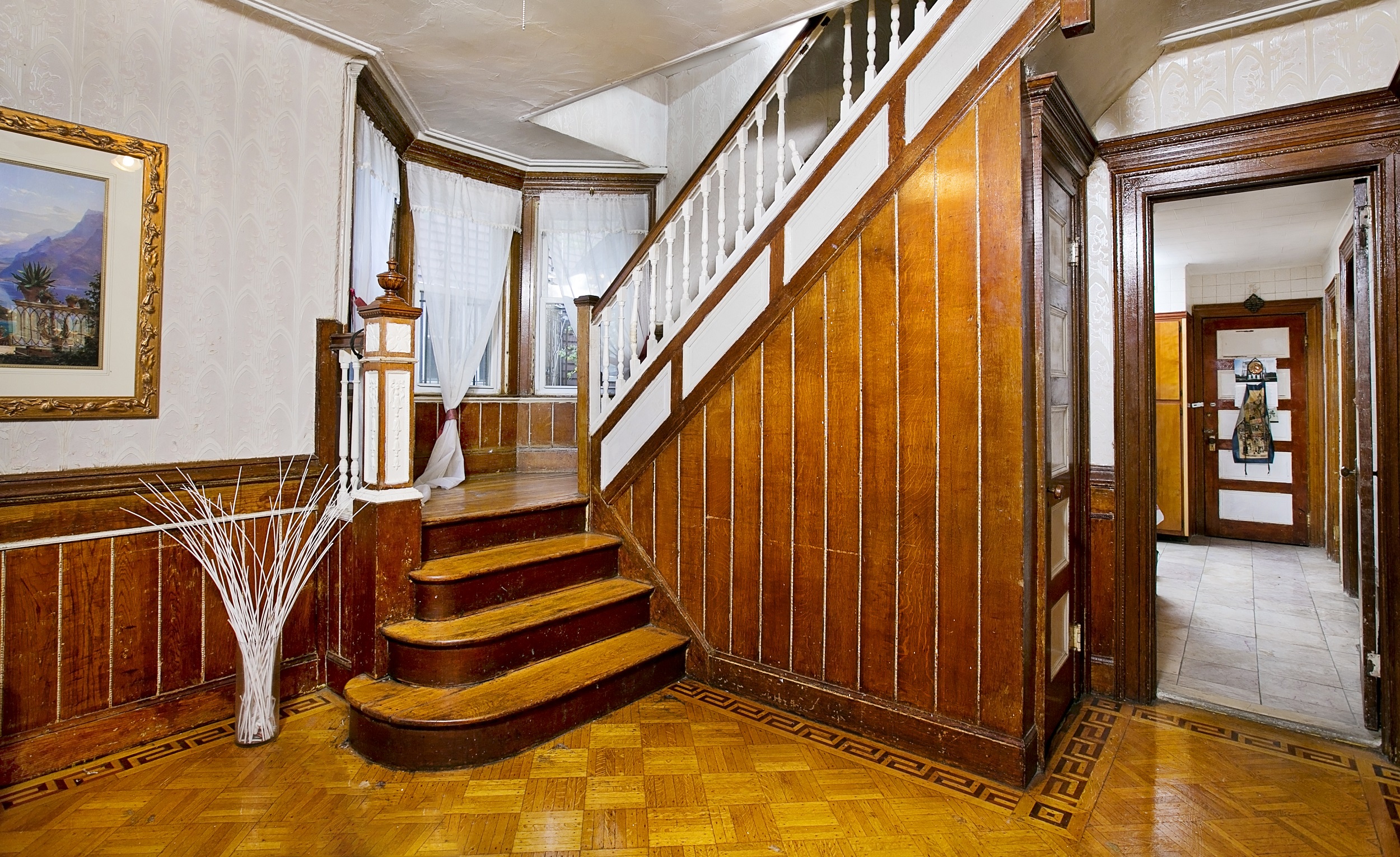
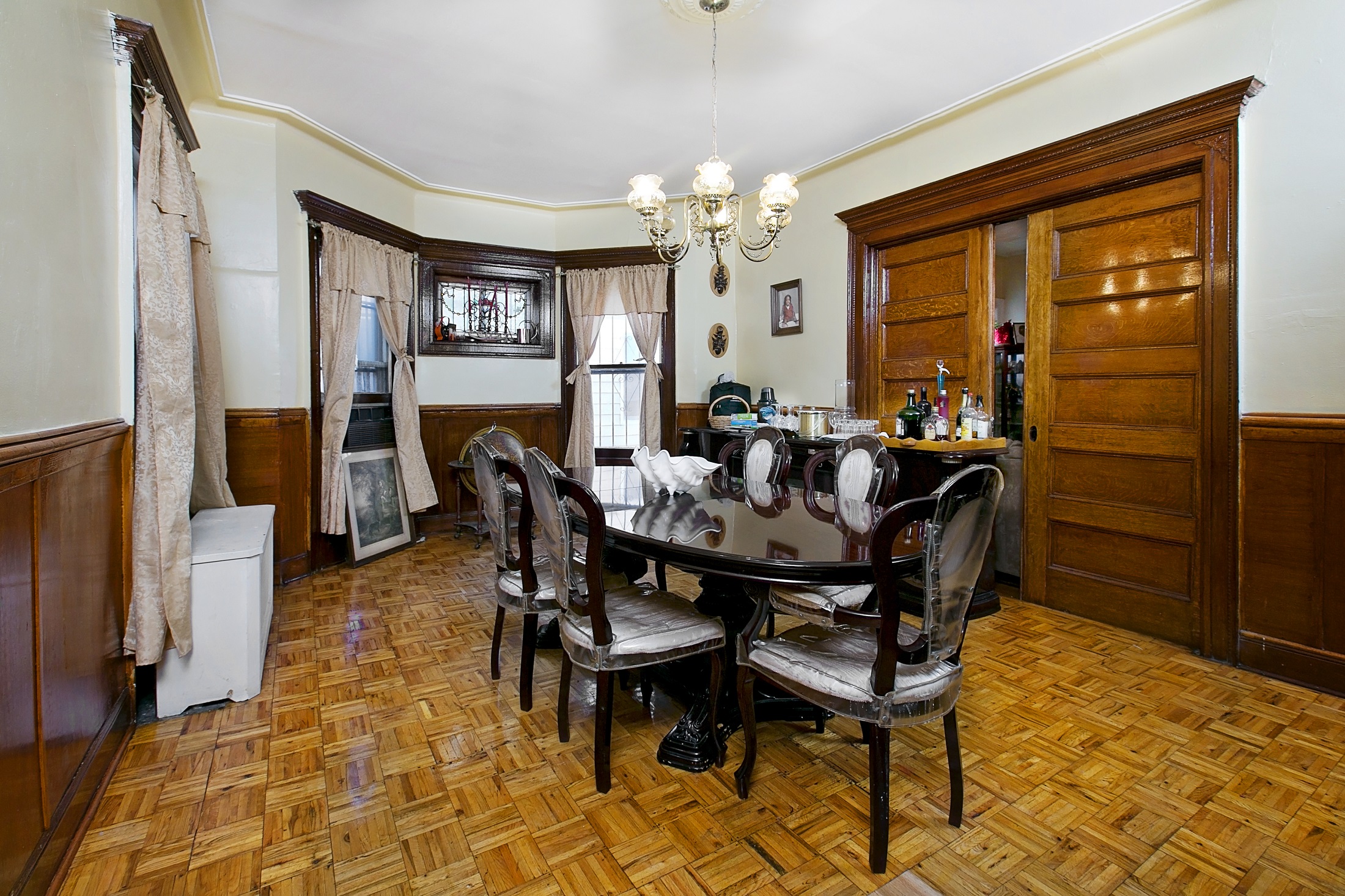
Service Steps
Upon entering this storied abode, one is immediately struck by the union of grandeur and homeliness. The service steps begin with a thorough historical consultation, ensuring the maintenance and enhancement of the property's unique character. Specialists in pre-war architecture will inspect every cornice and molding, suggesting preservation strategies that respect the home's heritage while optimizing for modern living.
Concurrently, an assessment of the spacious basement's potential will be conducted. Considering the separate entrance, this area presents a wealth of possibilities, from a creative studio to an additional living quarter. Discussions will be held to determine the best use of this space, aligning with the homeowner's vision and the property's structural capabilities.
Floor Plan Descriptions
Construction Technology Used
Thoughts Behind the projects
Real Estate Development Insights
This brownstone is more than just a dwelling; it's a piece of Brooklyn's heartbeat, a testament to the borough's enduring spirit. The careful curation of its original features with thoughtful updates ensures that it offers not just a residence, but a legacy. For the discerning buyer, it represents a rare opportunity to partake in the storied tapestry of one of New York's most celebrated communities.
Clients Testimonial
- Rating:
We were instantly captivated by the elegance of this Crown Heights limestone, a true gem that combines the grandeur of its historic roots with the comfort of modern updates. Each original detail—from the intricate wainscoting to the stately wood details—tells a story of craftsmanship and heritage. Our family gatherings have been elevated by the property's generous backyard, an oasis of tranquility for entertaining and relaxation. The team that guided us through the acquisition process demonstrated not only a deep understanding of the property's value but also a remarkable dedication to aligning it with our aspirations. This isn't just our house; it's our forever home, where the legacy of the past and the promise of the future blend seamlessly.


